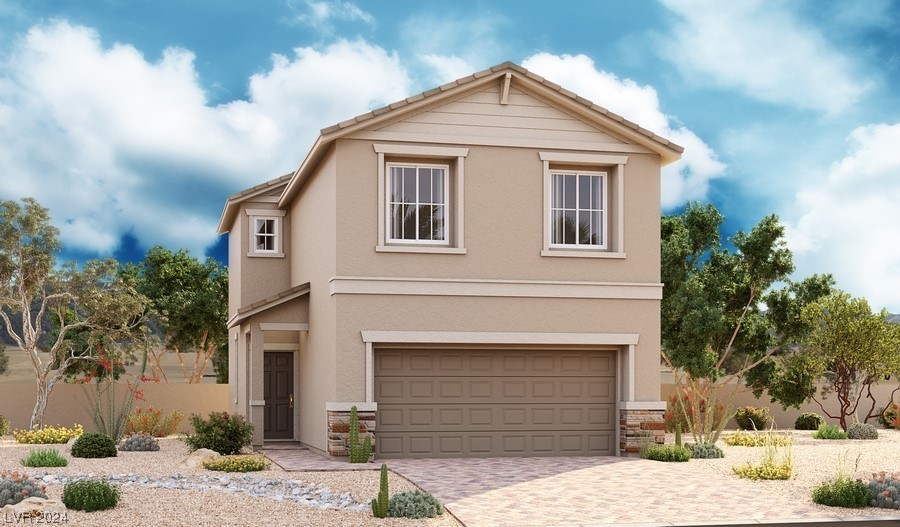listing
Residential For Sale
5055 Tranquil View Street, Las Vegas, Nevada 89130

Property Description
* Brand New Richmond American Designer Home * features include – covered patio, tile surrounds at primary bath shower, solar conduit, soft water loop, GE stainless-steel appliance pkg., upgraded Duraform cabinets w/linen finish, 42″ kitchen uppers, and door hardware; upgraded quartz kitchen and bath countertops, tile backsplash at kitchen, upgraded stainless-steel kitchen sink and faucet, add’l. ceiling fan and lighting prewires, upgraded stainless-steel primary and powder bath faucets and accessories, upgraded carpet and ceramic tile flooring throughout; two-tone interior paint, Mission style stair rails, + more! ***SPECIAL*** (for a limited time) Ask about our Washer/Dryer/Refrigerator Bonus!!!
Basic Details
Property Type : Residential
Listing Type : For Sale
Listing ID : 2563232
Price : $414,792
Bedrooms : 3
Rooms : 6
Bathrooms : 3
Half Bathrooms : 1
Square Footage : 1,470 Sqft
Year Built : 2024
Lot Area : 3,049 Sqft
Status : Active
Property Sub Type : Single Family Residence
BathroomsFull : 2
Close Price : $0
Features
Heating System : Central, Gas
Cooling System : Central Air, Electric
Fence : Block, Back Yard
Security : Gated Community
Patio : Patio, Covered
Furnished : Unfurnished
Appliances : Microwave, Dishwasher, Disposal, Gas Range
Architectural Style : Two Story
Association Amenities : Gated
Parking Features : Attached, Garage, Inside Entrance, Private, Finished Garage
Pool Expense : $0
Roof : Pitched, Tile
Sewer : Public Sewer
Address Map
State : NV
County : Clark County
City : Las Vegas
Zipcode : 89130
Neighborhood : Dove Point Ii
Street : 5055 Tranquil View Street
Floor Number : 0
Longitude : W116° 45' 47.7''
Latitude : N36° 15' 8.3''
MLS Info
DevelopmentName : None
Association Fee : $177
Association Fee Frequency : Quarterly
Building Area : 1,470 Sqft
CableTv Expense : $0
Carport Spaces : 0
Construction Materials : Frame, Stucco, Drywall
DOM : 4
Direction Faces : East
Directions : From Highway 95, exit south on Rancho Drive. Left on Rainbow Boulevard. Right on Dove Point Place. Community is on the right.
Electric : Photovoltaics None
Electric Expense : $0
Elementary School : May, Ernest,May, Ernest
Exterior Features : Patio, Private Yard
Fireplaces Total : 0
Flooring : Ceramic Tile, Carpet
Garage Spaces : 2
HighSchool : Shadow Ridge
Internet Address Display : 1
Internet Listing Display : 1
Listing Terms : Cash,Conventional,FHA,VA Loan
Lot Features : Desert Landscaping, Landscaped
Maintenance Expense : $0
MiddleOrJunior School : Swainston Theron
Parcel Number : 125-35-312-132
Subdivision Name : Dove Point II
Tax Annual Amount : $967
Utilities : Underground Utilities
Window Features : Double Pane Windows, Low Emissivity Windows
AttachedGarageYN
Seller's Representative
Office Name : Real Estate Consultants of Nv
Agent Name : Frank J Gargano
Residential For Sale
- Listing ID : 2563232
- Bedrooms : 3
- Bathrooms : 3
- Square Footage : 1,470 Sqft
$414,792
Agent info


Nevada Desert Realty
40 E Horizon Ridge Pkwy, STE 101, Henderson, NV 89002




