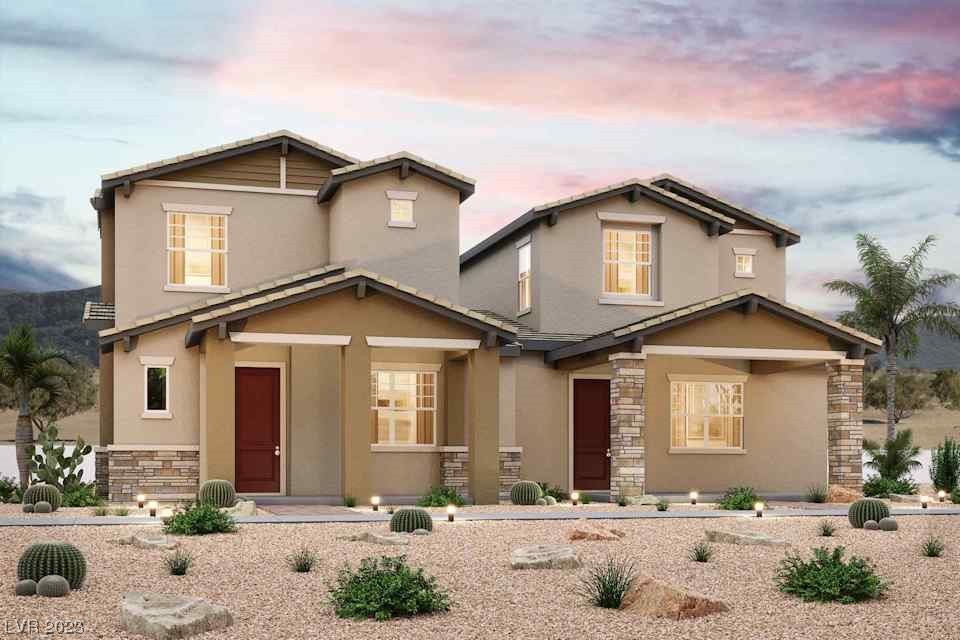listing
Residential For Sale
832 Royal Beckman Street, Henderson, Nevada 89011

Property Description
Beautiful open Duplex features a spacious downstairs with kitchen island, dining nook and great room! Features include – 9’ ceilings, 8’ doors, Dual sinks in the Primary and Secondary baths, Tile in the Primary Shower, White Mission Railing at 1st and 2nd floor, 2 full size bay garage with additional storage niche, Gorgeous 36” White cabinets and Stainless-Steel electric cooktop with built in oven! Upgraded electrical options, smart tv outlets, extra great room lighting, tankless water heater and Century Home Connect are just a few other items included with this home! No one directly behind and a corner lot.
Basic Details
Property Type : Residential
Listing Type : For Sale
Listing ID : 2503056
Price : $422,457
Bedrooms : 3
Rooms : 7
Bathrooms : 3
Half Bathrooms : 1
Square Footage : 1,676 Sqft
Year Built : 2023
Lot Area : 2,178 Sqft
Status : Active
Property Sub Type : Townhouse
BathroomsFull : 2
Close Price : $0
Features
Swimming Pool : Community
Heating System : Central, Electric
Cooling System : Central Air, Electric
Fence : Block, Back Yard
Patio : Porch
Furnished : Unfurnished
Appliances : Electric Range, Electric Water Heater, Microwave, Dishwasher, Disposal, Tankless Water Heater, Built-in Electric Oven
Architectural Style : Two Story
Association Amenities : Pool, Park, Dog Park
Community Features : Pool
Parking Features : Attached, Garage, Private, Finished Garage
Pool Expense : $0
Roof : Tile
Sewer : Public Sewer
Address Map
State : NV
County : Clark County
City : Henderson
Zipcode : 89011
Neighborhood : Cadence Neighborhood 5 Village Parcel C-3
Street : 832 Royal Beckman Street
Floor Number : 0
Longitude : W115° 1' 4.8''
Latitude : N36° 4' 22.6''
MLS Info
DevelopmentName : Cadence
Association Fee : $150
Association Fee Frequency : Monthly
Building Area : 1,676 Sqft
CableTv Expense : $0
Carport Spaces : 0
Construction Materials : Frame, Stucco, Drywall
DOM : 231
Direction Faces : West
Directions : From 95 take Galleria East to Weston Ridge St. Take a left at the roundabout onto Weston Ridge St. Sommerville Subdivision will be on your immediate left side.
Electric : Photovoltaics None
Electric Expense : $0
Elementary School : Sewell CT,Sewell CT
Exterior Features : Porch
Fireplaces Total : 0
Flooring : Ceramic Tile, Carpet
Garage Spaces : 2
HighSchool : Basic Academy
Internet Address Display : 1
Internet Listing Display : 1
Listing Terms : Cash,Conventional,FHA,VA Loan
Lot Features : Desert Landscaping, Landscaped, Corner Lot
Maintenance Expense : $0
MiddleOrJunior School : Brown B. Mahlon
Parcel Number : 160-31-811-017
Senior Community : 1
Subdivision Name : Cadence Neighborhood 5 Village Parcel C-3
Tax Annual Amount : $123
Utilities : Electricity Available
Window Features : Double Pane Windows
AttachedGarageYN
Seller's Representative
Office Name : Real Estate Consultants of Nv
Agent Name : Frank J Gargano
Residential For Sale
- Listing ID : 2503056
- Bedrooms : 3
- Bathrooms : 3
- Square Footage : 1,676 Sqft
$422,457
Agent info


Nevada Desert Realty
40 E Horizon Ridge Pkwy, STE 101, Henderson, NV 89002




